
- Home
- What is a Safe T Home®?
Safe T Home®
After the January 2010 earthquake devastated Haiti, we saw an opportunity to help. We designed the Safe T Home®, measuring 18-feet in diameter and made entirely of metal, making it resistant to termites and moisture. They are also virtually earthquake proof. Each home can sleep 10 or more and features a double-roofed system that displaces heat, a full-size, lockable steel door, two windows that can be locked from within and a water collection system. The Safe T Home® is built to withstand strong winds. In 2016, Hurricane Matthew devastated Haiti with winds in excess of 145 mph and all 200 of the homes prevailed with just minor damage. In contrast, the vast majority of traditional homes in the area were destroyed. Each Safe T Home® was able to hold up to 60 people in order to ride out the storm. The Safe T Home® has a life expectancy of 75 years and can be assembled on-site with simple hand tools. Safe T Home® units have been built in the United States, Peru, Kenya, Uganda, Liberia, and Ivory Coast but the majority of Safe T Home® units are purchased for Haiti.
Engineering Excellence
The Sukup Safe T Home® is a patented engineered structure that is suitable for all phases of recovery effort. They are quick and easy to construct, making them ideal for emergency situations. The all-steel construction makes the Sukup Safe T Home® perfect for longer-term use, since they are weather-proof, fire-proof, and termite-proof. They are also movable, making them well-suited to transitional shelter needs. The round shape of the Safe T Home® allows the unit to withstand high winds. They are also virtually earthquake-proof.
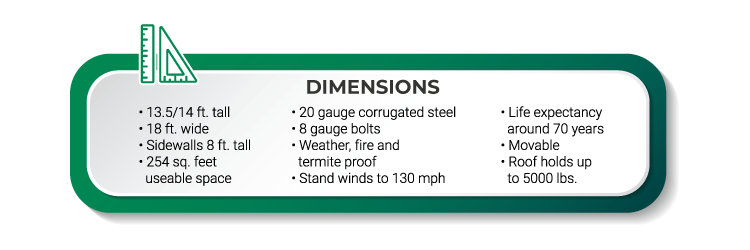
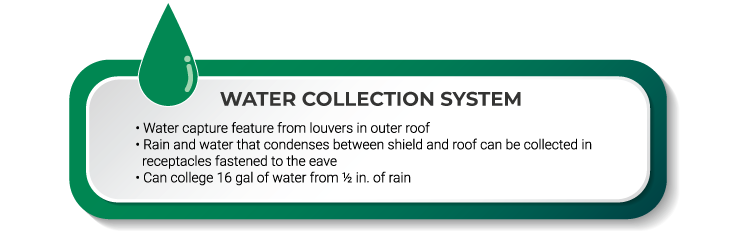
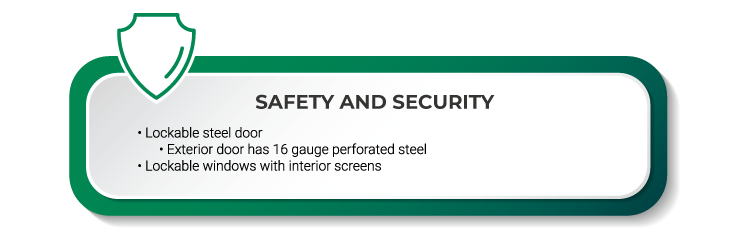
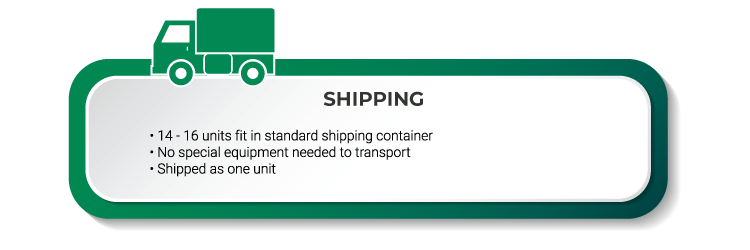
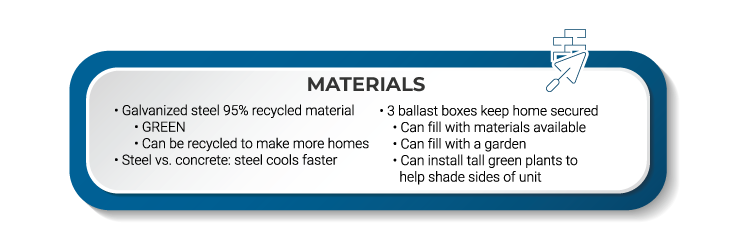
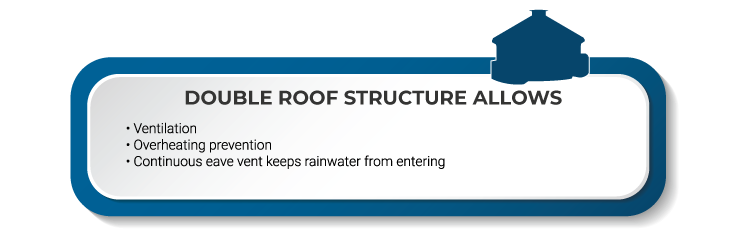
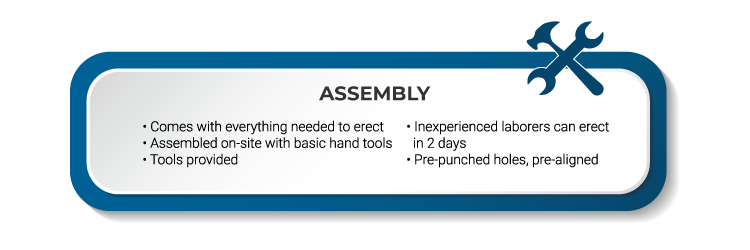
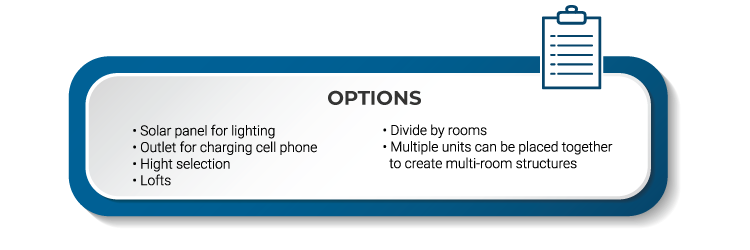
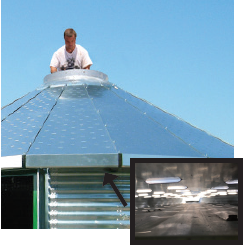
Double Roof Structure & Water Collection
The louvered outer roof provides constant shade for the primary roof decking, creating a barrier to prevent overheating keeping the interior of the unit 12° cooler. The double roof also traps rain water in between roof structures for collection capabilities at the eave.
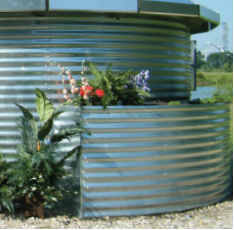
Anchoring Options
The structures can be secured to non-penetrable surfaces using the ballast boxes, which are standard on every Safe T Home®. Ballast boxes can be filled with locally available material. They can also be anchored to a concrete slab or secured to the ground using soil-penetrating anchors.
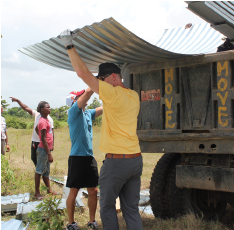
Galvanized Sidewall Sheets
Sidewall sheets are made of 20 gauge corrugated galvanized steel. The galvanization makes the exterior maintenance-free and the units have a 75-year life span. Sidewalls are 8’ high and the overall structure stands 13.5’ from floor to roof peak.
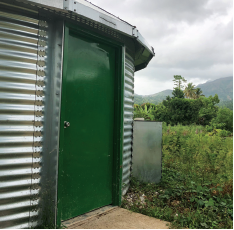
Safe & Secure
Every Sukup Safe T Home® comes standard with a full-size, lockable, steel door. Windows have lockable exterior doors with 16 gauge perforated steel interior screens that allow ventilation while still providing security.
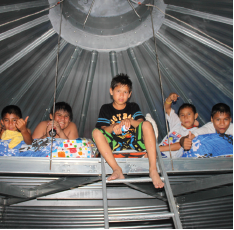
Interior Space & Loft
Each Safe T Home® is 18’ in diameter and includes a standard upper loft area. This provides 381 sq. ft. of usable interior space. The lofts can hold up to 1,200 lbs. evenly distributed. Space between the base angle and loft bottom measures 7’ and is easy to install.
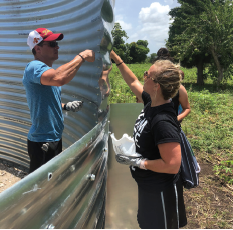
Basic Hand Tools
Each shipment of homes for humanitarian efforts come with required hand tools needed to erect a complete Safe T Home®. Homes are shipped as one unit and assembled on-site with basic hand tools. All sidewall and roof sheets have the bolt holes pre-punched and aligned.









